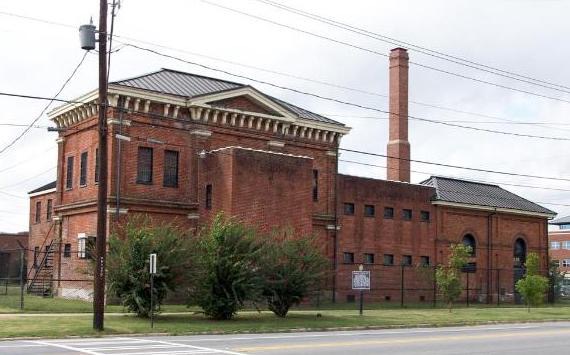The Columbus Stockade is made up of two buildings, connected by a two-storey addition. The two buildings are both brick.built, but are of different architectural styles, the larger one being Renaissance Revival and the smaller Romanesque Revival.
The two original buildings were listed in the 1858 City Directory and appear on city maps prior to 1870, although their exact date of construction is unknown. Although the original purpose of the buildings is unknown, a map from 1872 indicates that they served as a “detention institution.”
Haddock's Columbus, Georgia Directory 1873-1874 wrote of the building, "The jail, a large handsome brick structure, situated on the East Common. It was completed with all modern improvements about the time of the breaking out of the late war. The cells are of iron and are well ventilated. It is considered entirely safe." There is an interior iron door that has a plaque stating: "Wrought Iron. Plate Jail. Patented Dec 20 1859. Valleau & Jacobs Cin. O." It is not known whether the doors were installed in the Stockade in 1859 or if the doors were made in 1859 and later sold, shipped, and installed in the Stockade. The two brick buildings served as jail and police headquarters from the 1850's to 1906, when a new police headquarters was built on 1st Avenue.
The structure that now joins these two buildings was constructed in about 1930.

The Columbus Stockade served as a jail for an average of 120 prisoners a day. Its final inmate was released on 3 January, 1972. Since that time it has served as an auction room and a storeroom.
The Columbus Stockade was placed on the National Historic Register in 1980.
I have been unable to ascertain the current use of the building.